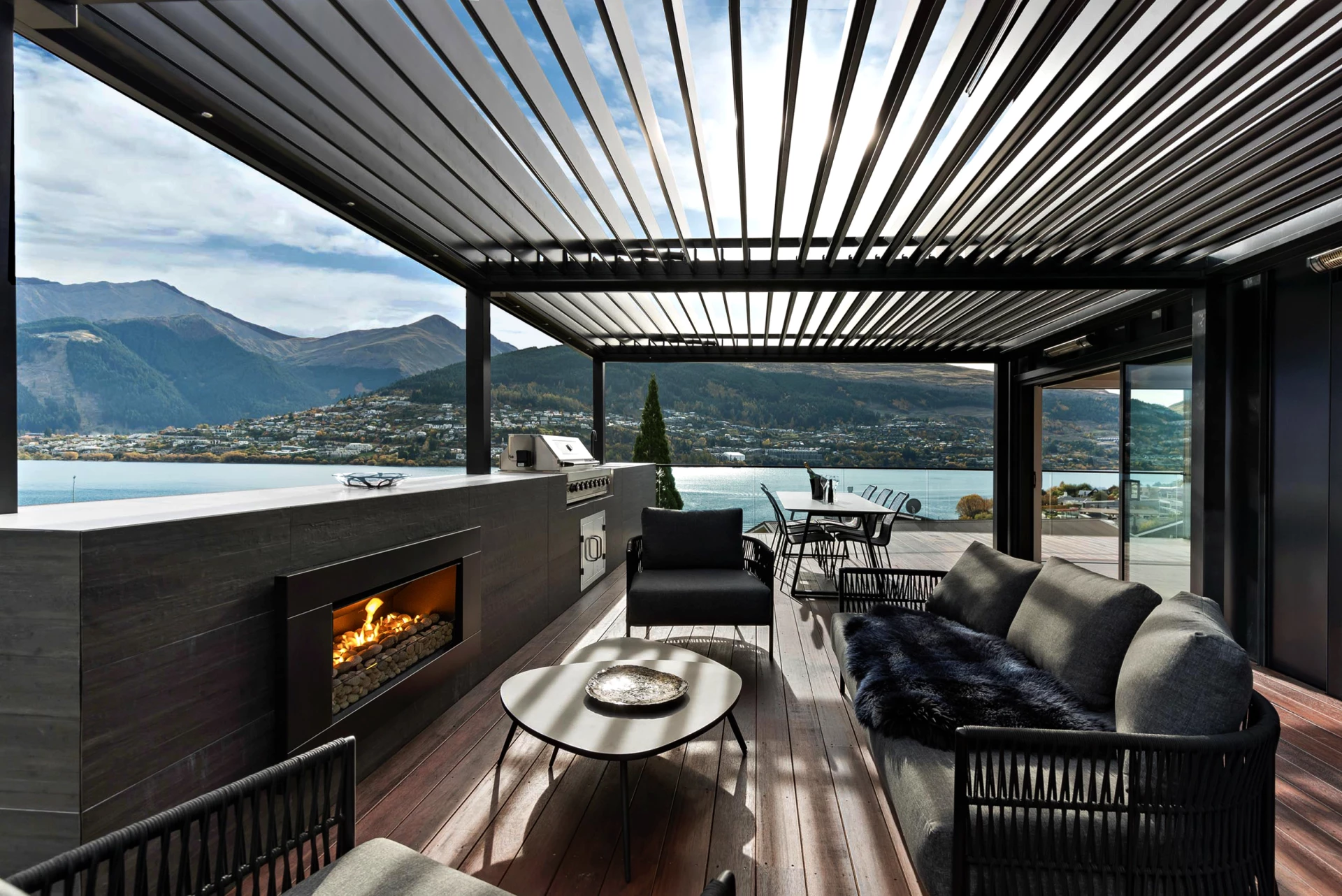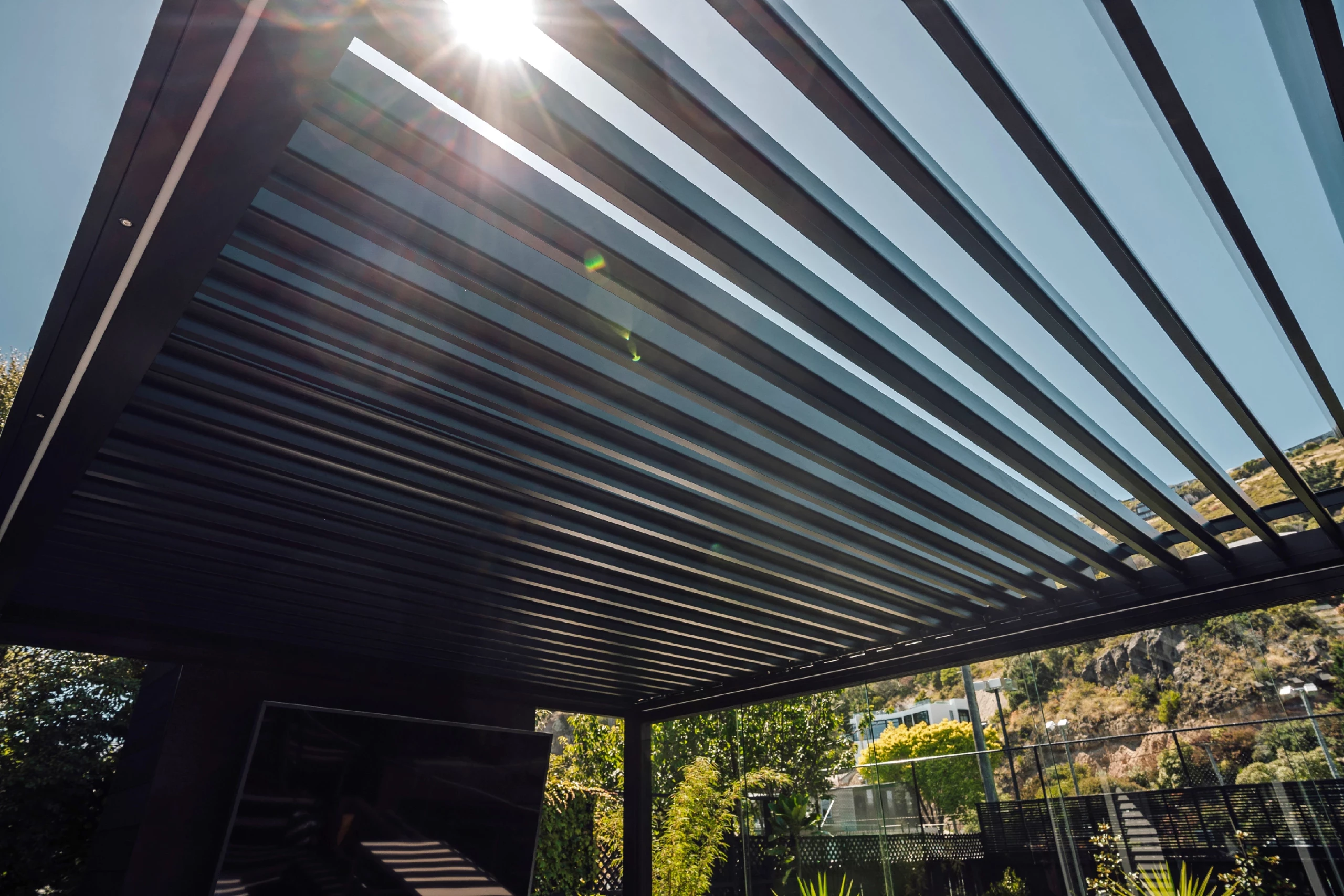The answer here is almost any size, but for larger areas, sections of Bask® louvre roofs are joined together to make a suitably sized structure. Each louvre roof has a maximum size of 5.7 metres long x 4 metres wide; but we cannot always make them this big, as a maximum permissible size is determined by a NZ Standard, that is incorporated into the building code.
Larger Bask louvre roof structures are joined together, but each louvre roof section is controlled independently of the others and does not increase your m2 price rate.
You should always check with your local authority to confirm whether a consent is required, each council has different rules for building jobs, but under schedule 1 of the Building Act a porch, pergola or veranda structure up to 20m2 is allowed to be fitted without consent. For larger structures, or where the work may affect the water tightness or structure of your existing building, a consent may be required.
Yes, but some are easier than others. If your home has large windows in the outdoor area there are often large lintels (wooden beams) above them that we can fasten onto. With weatherboard and sheet cladding structures we can fasten into the studs (vertical timber supports), but a brick home sometimes requires the Bask louvre roof to be supported off the roof structure. Your Bask installer should discuss the implications of this with you, as additional roof areas can affect the structure as can fixings to the buildings weather tight envelope.
Yes, all Bask Outdoor Living Systems® are fully customised to your requirements.
We can make the Bask Outdoor Living System® any colour that is available in the Dulux Powder Coating range, but when you select a non-standard colour there will be additional costs. Please talk to your Bask dealer about the colour choices are view the colour chart here.
Yes, if you want the louvres and frame in different colours we can do that. This can help to incorporate it in with existing building elements and materials.
Yes, but it is more efficient to do this when placing your initial order, so we can manufacture them into the product. If this is done later then we have to deconstruct large areas of the Bask® louvre roof, which results in high additional costs. Adding them at the start is the best option, saving you money in the long run.
But, if you can’t afford to do that initially, but you are likely to do it later, then let your dealer know as fittings can be incorporated in the initial manufacturing, which will greatly help when you fit the drop down blinds or LED lighting later.
Yes, when developing the product we carried out rigorous testing to ensure that the product could withstand snow.
When you order your Bask we will ask you (if it’s a wall or freestanding series) which legs would you like the downpipes fitted in. These will not be visible, but the rain from the roof will drain into these and through the outlet at the bottom. Usually, the downpipe is fitted to the support leg that is closest to the stormwater drain, for direct connection.
Yes you can connect the downpipes into a water tank and store it for later use. One advantage of the Bask Outdoor Living System is the powder coated aluminium finish, which requires very little maintenance to keep it clean of lichen and animal waste. Meaning the water harvested is relatively clean compared to some roof coverings, but not fit for human consumption without some form of water treatment.
They can open close the louvre roof when it’s raining and pull up the drop down screens when the wind speed is too high. You can talk to your Bask dealer about the options and settings that are right for you.


















